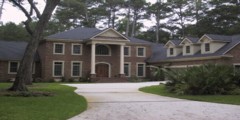Cadman
Designs
Residential
Designing and
Planning
P.O. Box 30443
Savannah, Georgia 31410
Information 912-441-0737
Fax 912-349-1600

Cadman
Designs is dedicated to providing the
highest level of satisfaction. With over
18 years of experience in the
architectural and engineering field, we
provide a wide range of services to the
professional community and individuals as
well. Our expertise and talents are meshed
with a postitive attitude and hardwork
ethics to guarantee your satisfaction.
Home
Planning and
Designing
• Designing luxury custom homes
and speculative homes of all styles; from
Southern Low Country and Traditional to
Venacular and Contemporary.
•
Modern and Period Architectural
Detailing
•
Unique Design Capabilities
•
3D Modeling
•
Virtual Building (3D Walk Thrus)
Services
•
Builders Construction Documents:
We provide an exceptionally thorough set
of construction documents that are
sufficient for the errection of your
home.
•
Meets Building Permit Requirements
•
Meets Architectural Review Board
Requirements
•
Additional sections and/or details for
special conditions.
Architectural
Construction Documents
•
We elaborate from our builders
construction documents and provide a
completed set of documents detailing every
aspect of your home. In addition to the
builders Construction Documents we
include:
•
Sections and Details of each
condition
•
Extensive Exterior Detailing-Job
specific.
•
Framing plans
•
Interior Elevations
•
Exterior 3D Modeling
Additions,
Remodeling and Renovations
•
Designing and planning additions and
renovations to match the architecture of
your current home or buisness. We strive
to insure improvement and expand living
areas to enhance your investment.
3D
Modeling and Virtual Building
•
Exterior 3D modeling
(view your investment pictorally before
you invest your money)
•
Interior 3D modeling
•
Virtual Building(walk thrus)
Architectural
Drafting and Design
•
Providing architectural drafting and/or
design services to individuals. Cadman
Designs has the flexibility to assist at
any level of capacity.
Engineering
Drafting
•
Combined over 15 years experience
Civil
•
Site Design Experience
•
Grading, Paving and Drainage Plan
•
Layout Plan
•
Erosion and sedimentation control
plans
•
Profiles (centerline or pipe)
•
Cross sections(site or road)
•
Bridge Design
•
Environmental
•
Marine
Structural
•
Foundation
•
Foundation Detailing
•
Framing Plans
•
Structural Detailing
Electrical
•
Site Work
•
Electrical Floor Plan
•
Electrical Diagraming
•
Electrical Detailing
Mechanical
•
Site Work
•
Mechanical Floor Plan
•
Duct Layouts
•
Plumbing Plans
•
Riser Diagrams
|